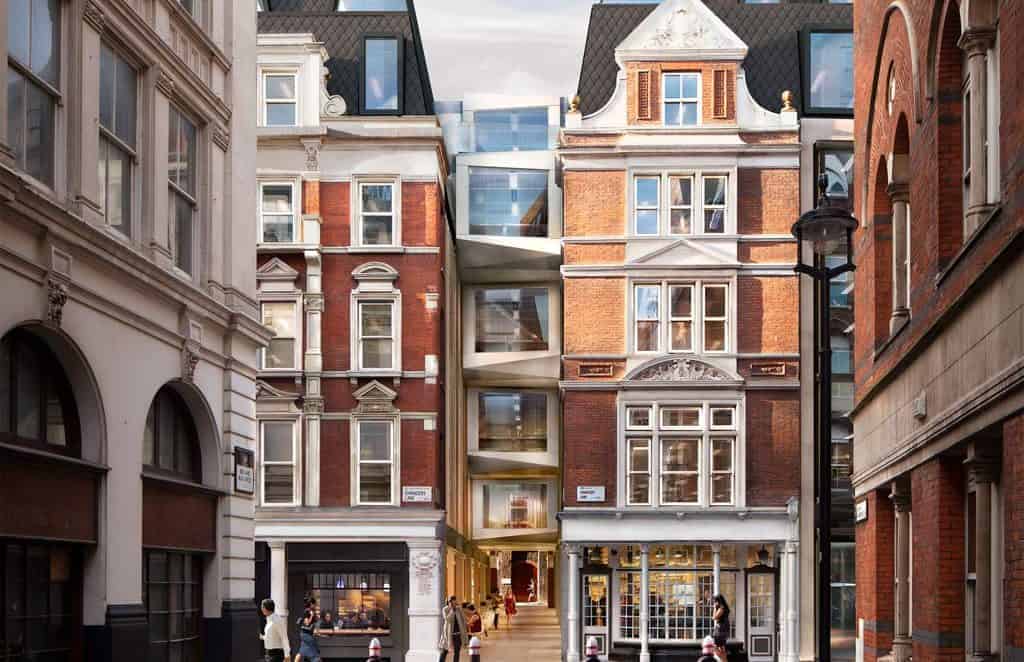 Contract Summary:
Contract Summary:
79-86 Chancery lane is a 5 storey building constructed over a single storey basement and is located within the London Borough of Camden. The existing building, which was constructed in the late 1980’s, generally provided mixed use accommodation consisting of storage/ services plant rooms at basement, retail units at ground floor level and office accommodation on the upper floors.
The project was to refurbish and upgrade the commercial office element of the building to BCO category A and to maximise the net lettable floor space. The existing residential apartments were demolished allowing the area to be returned to office, and five new apartments were provided at first floor. Six new retail units were also created at ground floor level.
Contract Specifications:
TES were the nominated contractor, responsible for the design, manufacture and supply of LV Switchgear. The Contract Works included for:
- Replacement of 2no. existing LV Switchboards.
- New LV Switchboards built to comply with BS EN 61439-1: 2011, BS EN 61439-2: 2009 and IEC 439-1 complete with protection and metering and conform to Form 4A Type 2.
- Incorporates 25% spare capacity to allow for future additional connections.
- Complete with 4x160Amp TPN MCCB and 2 no. unequipped protective device cubicles to allow for future additional outgoing supplies up to a maximum of 160A TPN.
- Designed for front operation, front access and top cable entry/ exit.
- Power factor correction, corrected to 0.95 and operated in a staged manner.
- RED cubicles provided to the landlord’s LV switchboard
- Include Electronic Transient Voltage Surge Protection devices.
- Rubber mats provided to BS 921 for all LV switchboards
- Security DB (LL/LP/S1) = 6 way TP&N
- Mechanical Plantroom L+P DB (LL/LP/4) = 8 way TP&N
- Electrical Switchroom + Basement L+P DB (LL/LP/5) = 24 way TP&N
- Reception + North Core L+P DB (LL/LP/R7) = 24 way TP&N
- 5 Floor Plantroom L+P DB (LL/LP/9) = 8 way TP&N
- Tenants Plantroom + South Core + External L+P DB (LL/LP/R7) = 24 way TP&N
- External L+P DB (LL/LP/EXT1) = 4 way TP&N
- PV DB = 4 way TP&N
- Smoke Ventilation DB = 12 way SP&N
