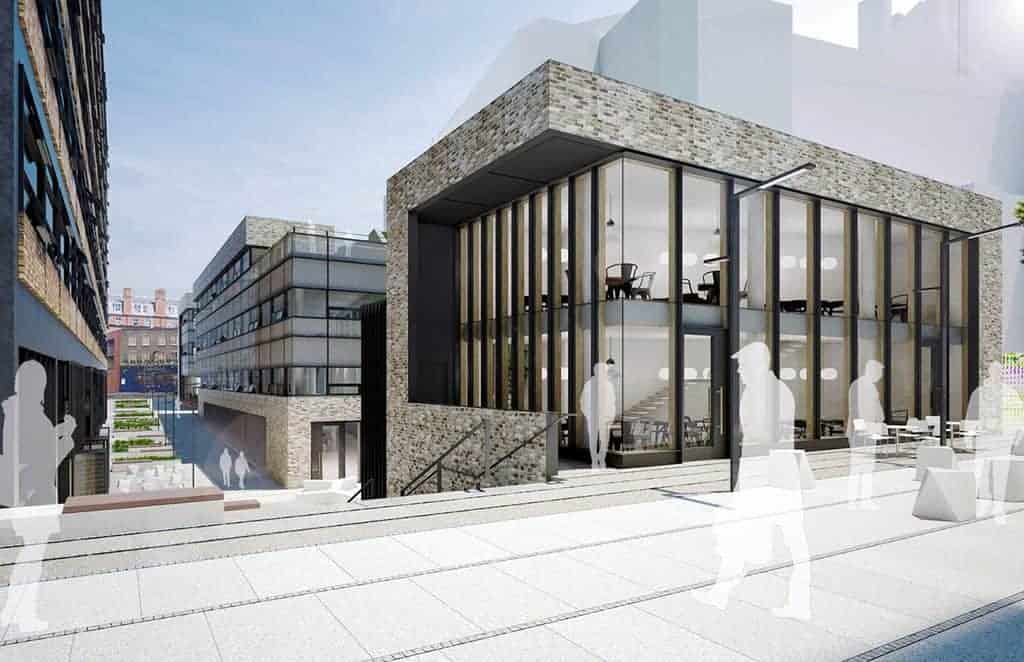 Contract Summary:
Contract Summary:
Located in Central London the Old Street project involved the complete redevelopment of three existing buildings to include new facades, new vertical transportation and new mechanical, electrical and public health services.
Number 211 Old Street comprises ground floor and nine floors above with a 3-storey extension, all sitting over a common lower ground floor and basement level. Plantrooms, store areas, cycle stores and associated showers, generator room and oil storage are located at lower ground level. Further plant is located externally at roof level.
An entrance/reception is located at ground floor level together with office accommodation and ancillary accommodation.
Contract Specifications:
TES were responsible for all of the associated switchgear works for the redevelopment of 211 Old Street and provisions for future extensions to the facilities . The Contract Works included for:
- Landlord’s and Tenant’s switchgear at basement
- Landlord’s and Tenant’s Low Voltage Switchboards including switchgear and power factor correction as required in LV switchrooms at basement level.
- Second standby low voltage switchgear, Life Safety switchboard, including outgoing LV cabling to essential and life safety services, and integral phase failure relays.
- Tenant’s mains rising busbars with fully rated neutral and earth integral
- HV/LV separation cage with full height caged and doors
- Main and sub-main distribution cables and system wiring
- Changeover contactors for fire lifts, sprinkler system, wet fire system, smoke extract sub-main distribution boards, complete with phase failure relays.
- LV Emergency power off system and trip facilities including battery-tripping units. Trip units with BMS monitoring facility.
- Plant power centres
- Sub-main switchboards
- Distribution boards
- ACB/MCCB Settings
- Multi-meters on incoming supplies
- Metering for Building Regulations Part L2 compliance, multi-meter type RS485 kWh, Kvrh with modbus interface protocol.
- Interfacing and co-ordination with other Sub-Contractors
- All associated power, monitoring and control cabling
- Leak detection system within the future tenants generator room/enclosure
- All associated noise and vibration control measures including attenuators and anti-vibration mounts.
