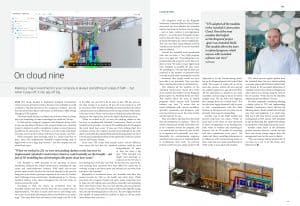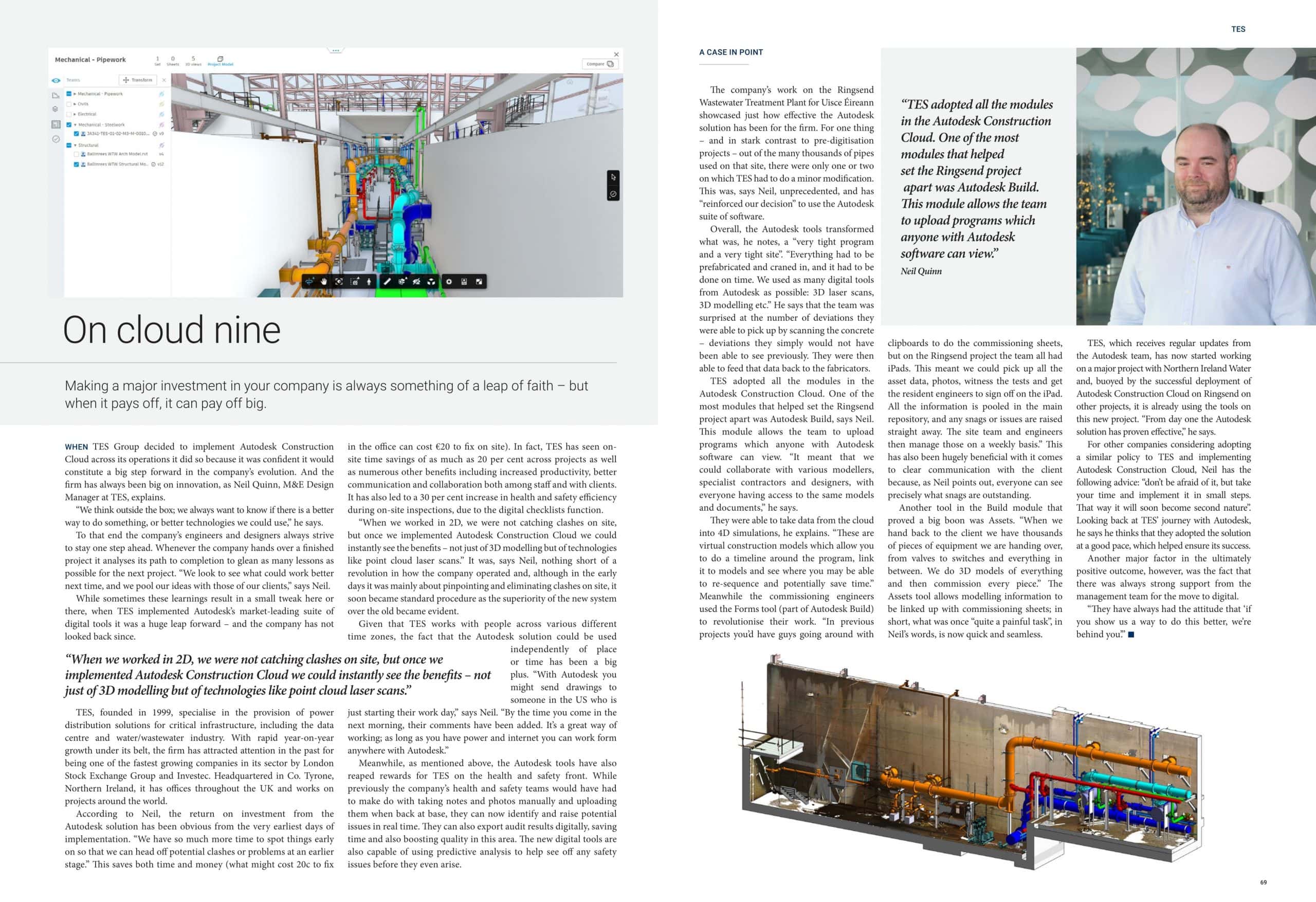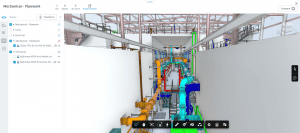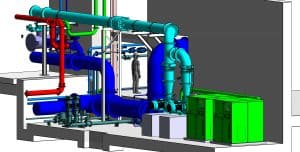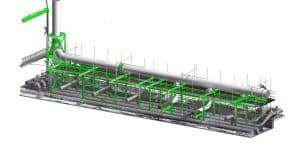Published by Irish Building Magazine December 2023 Edition
Making a major investment in your company is always something of a leap of faith – but when it pays off, it can pay off big
When TES Group decided to implement Autodesk Construction Cloud across its operations it did so because it was confident it would constitute a big step forward in the company’s evolution. And the firm has always been big on innovation, as Neil Quinn, M&E Design Manager at TES, explains, “We think outside the box; we always want to know if there is a better way to do something, or better technologies we could use,” he says.
To that end the company’s engineers and designers always strive to stay one step ahead. Whenever the company hands over a finished project it analyses its path to completion to glean as many lessons as possible for the next project. “We look to see what could work better next time, and we pool our ideas with those of our clients,” says Neil.
While sometimes these learnings result in a small tweak here or there, when TES implemented Autodesk’s market-leading suite of digital tools it was a huge leap forward – and the company has not looked back since.
Founded in 1999, TES are experts in water and power technology engineering, specialising in critical infrastructure. With rapid year-on-year growth under its belt, the firm has attracted attention in the past for being one of the fastest growing companies in its sector by London Stock Exchange Group and Investec. Headquartered in Co. Tyrone, Northern Ireland, it has offices throughout the UK and works on projects around the world.
According to Neil, the return on investment from the Autodesk solution has been obvious from the very earliest days of implementation. “We have so much more time to spot things early on so that we can head off potential clashes or problems at an earlier stage.” This saves both time and money (what might cost 20c to fix in the office can cost €20 to fix on site). In fact, TES has seen on-site time savings of as much as 20 per cent across projects as well as numerous other benefits including increased productivity, better communication and collaboration both among staff and with clients. It has also led to a 30 per cent increase in health and safety efficiency during on-site inspections, due to the digital checklists function.
“When we worked in 2D, we were not catching clashes on site, but once we implemented Autodesk Construction Cloud we could instantly see the benefits – not just of 3D modelling but of technologies like point cloud laser scans.” It was, says Neil, nothing short of a revolution in how the company operated and, although in the early days it was mainly about pinpointing and eliminating clashes on site, it soon became standard procedure as the superiority of the new system over the old became evident.
Given that TES works with people across various different time zones, the fact that the Autodesk solution could be used independently of place or time has been a big plus. “With Autodesk you might send drawings to someone in the US who is just starting their work day,” says Neil. “By the time you come in the next morning, their comments have been added. It’s a great way of working; as long as you have power and internet you can work form anywhere with Autodesk.”
Meanwhile, as mentioned above, the Autodesk tools have also reaped rewards for TES on the health and safety front. While previously the company’s health and safety teams would have had to make do with taking notes and photos manually and uploading them when back at base, they can now identify and raise potential issues in real time. They can also export audit results digitally, saving time and also boosting quality in this area. The new digital tools are also capable of using predictive analysis to help see off any safety issues before they even arise.
A case in point
The company’s work on the Ringsend Wastewater Treatment Plant for Uisce Éireann showcased just how effective the Autodesk solution has been for the firm. For one thing – and in stark contrast to pre-digitisation projects – out of the many thousands of pipes used on that site, there were only one or two that TES had to do a minor modification on. This was, says Neil, unprecedented. This has now reinforced our decision to use the Autodesk suite of software.
Overall, the Autodesk tools transformed what was, he notes, a “very tight program and a very tight site”. “Everything had to be prefabricated and craned in, and it had to be done on time. We used as many digital tools from Autodesk as possible: 3D laser scans, 3D modelling etc.” He says that the team was surprised at the number of deviations they were able to pick up by scanning the concrete – deviations they simply would not have been able to see previously. They were then able to feed that data back to the fabricators.
TES adopted all the modules in the Autodesk Construction Cloud. One of the most modules that helped set the Ringsend project apart was Autodesk Build, says Neil. This module allows the team to upload programs which anyone with Autodesk software can view. “It meant that we could collaborate with various modellers, specialist contractors and designers, with everyone having access to the same models and documents,” he says.
They were able to take data from the cloud into 4D simulations, he explains. “These are a virtual construction model and which allow you to do a timeline around the program, link it to models and see where you may be able to re-sequence to potentially save time.”
Meanwhile the commissioning engineers used the Forms tool (part of Autodesk Build) to revolutionise their work. “In previous projects you’d have guys going around with clipboards to do the commissioning sheets, but on the Ringsend project the team all had iPads. This meant we could pick up all the asset data, photos, witness the tests and get the resident engineers to sign off on the iPad.. All the information is pooled in the main repository, and any snags or issues are raised straight away. The site team and engineers then manage those on a weekly basis.” This has also been hugely beneficial with it comes to clear communication with the client because, as Neil points out, everyone can see precisely what snags are outstanding.
Another tool in the Build module that proved a big boon was Assets. “When we hand back to the client we have thousands of pieces of equipment we are handing over, from valves to switches and everything in between. We do 3D models of everything and then commission every piece.” The Assets tool allows modelling information to be linked up with commissioning sheets; in short, what was once “quite a painful task”, in Neil’s words, is now quick and seamless.
TES, which receives regular updates from the Autodesk team, has now started working on a major project with Northern Ireland Water and, buoyed by the successful deployment of Autodesk Construction Cloud on Ringsend on other projects, it is already using the tools on this new project. “From day one the Autodesk solution has proven effective,” he says.
For other companies considering adopting a similar policy to TES and implementing Autodesk Construction Cloud, Neil has the following advice: “don’t be afraid of it, but take your time and implement it in small steps. That way it will soon become second nature”. Looking back at TES’ journey with Autodesk, he says he thinks that they adopted the solution at a good pace, which helped ensure its success.
Another major factor in the ultimately positive outcome, however, was the fact that there was always strong support from the management team for the move to digital.
“They have always had the attitude that ‘if you show us a way to do this better, we’re behind you’.”