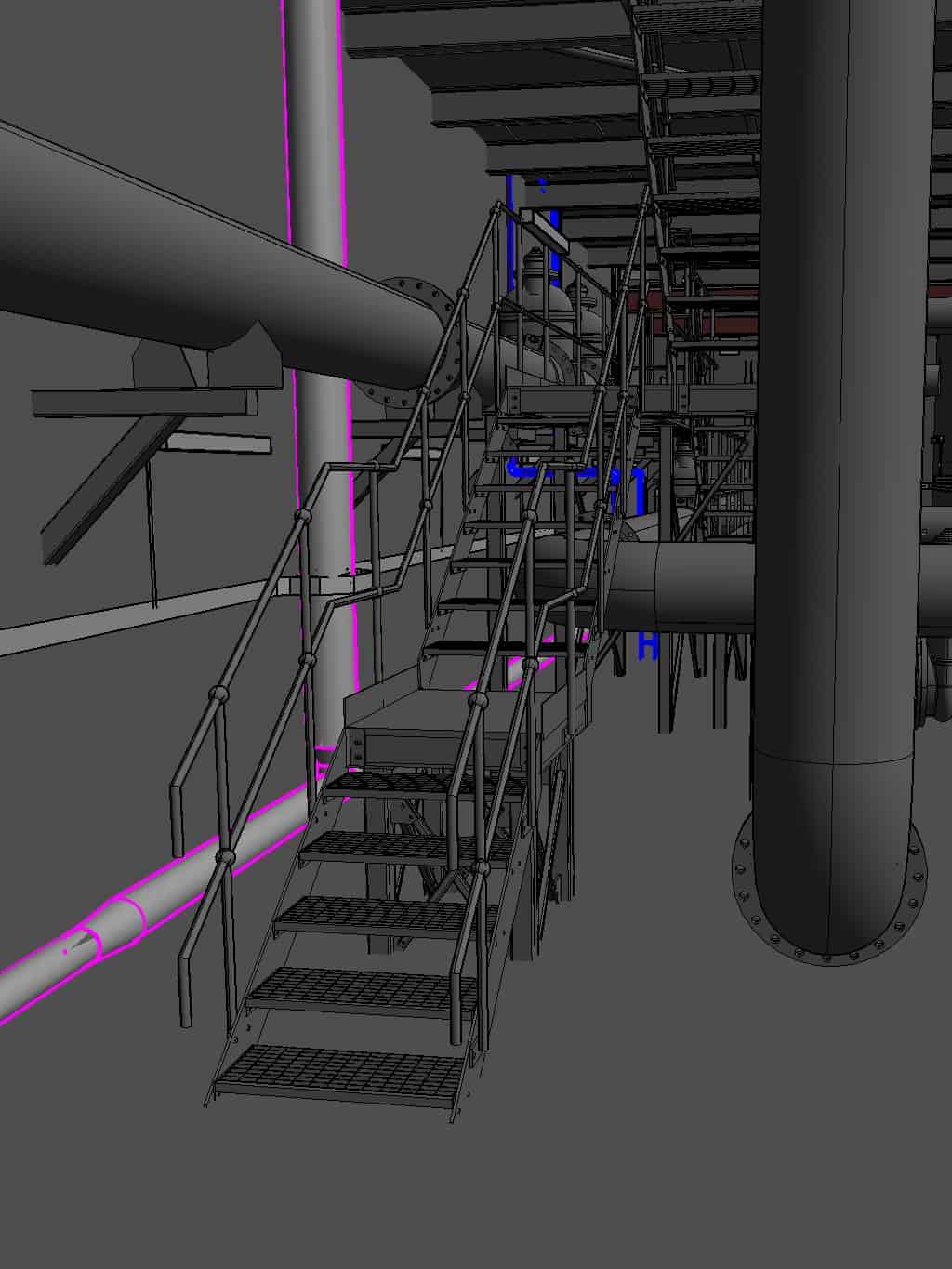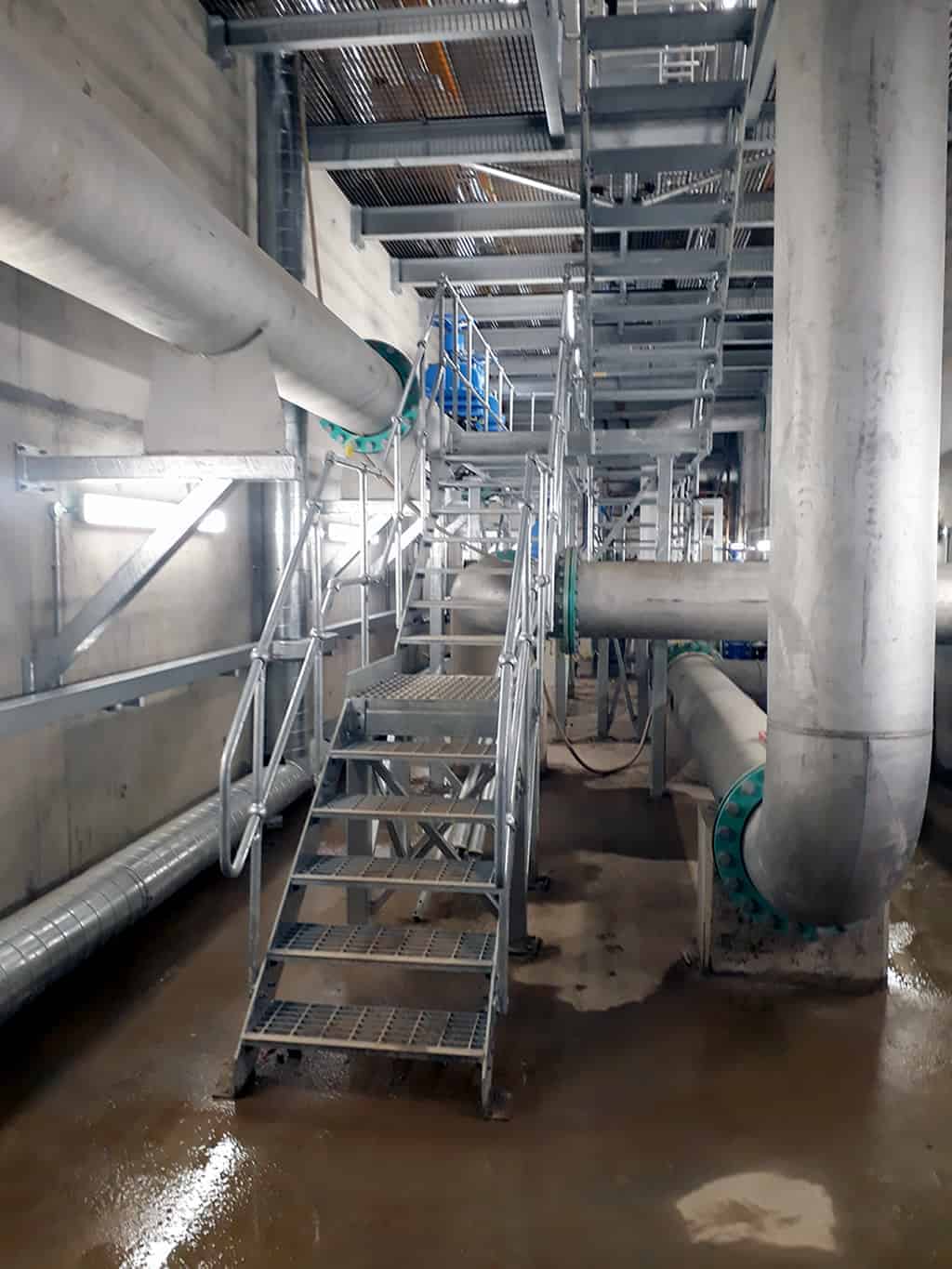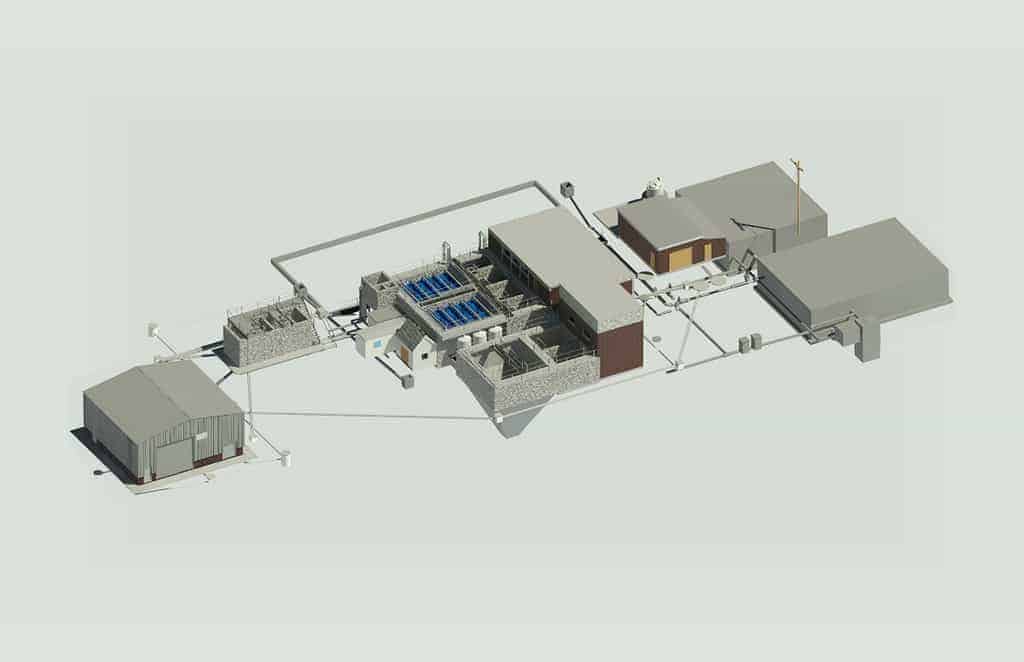TES are continuing to lead the way in utilising the latest BIM technology having recently launched their new BIM Common Data Environment (CDE); Autodesk BIM 360. BIM 360 is a powerful platform that enables TES to efficiently communicate, collaborate and deliver our projects by combining mobile technologies at the point of construction with cloud-based collaboration and reporting. It provides TES project delivery teams with a Single Source of information, with everyone working from the current document set.
With BIM 360 Docs, it allows us to create, share and collaborate project design information with our multi-discipline MEICA and Civils design teams.
As part of any project we can produce:
- Complete plant Intelligent P&ID’s tagged to client requirements;
- Detailed 3D models of existing or new plants;
- Plan & section drawings of mechanical and electrical equipment;
- Electrical, PLC Architecture and MCC Designs for projects.
The Design Collaboration and Model Co-ordination modules along with Revit Cloud Worksharing allows our in-house designers to work seamlessly together on complex 3D models and during pre-construction stage enables TES to co-ordinate and carry out clash detection of models in real time.
Once on site TES use the BIM 360 Build platform which has enabled us to improve safety, quality and track project performance from construction to commissioning & handover.
Commenting on the new Autodesk BIM 360 platform TES Design Manager Neil Quinn said “the BIM 360 platform has enabled us to stay at the forefront of BIM developments and has provided us with a number of benefits including improved health and safety, quality and collaboration on the full range of complex projects being delivered by TES at any one time.”
The below image shows a comparison between a TES BIM 360 model and a photograph of the actual finished work. Click, hold and drag the white bar below to compare the stages.



